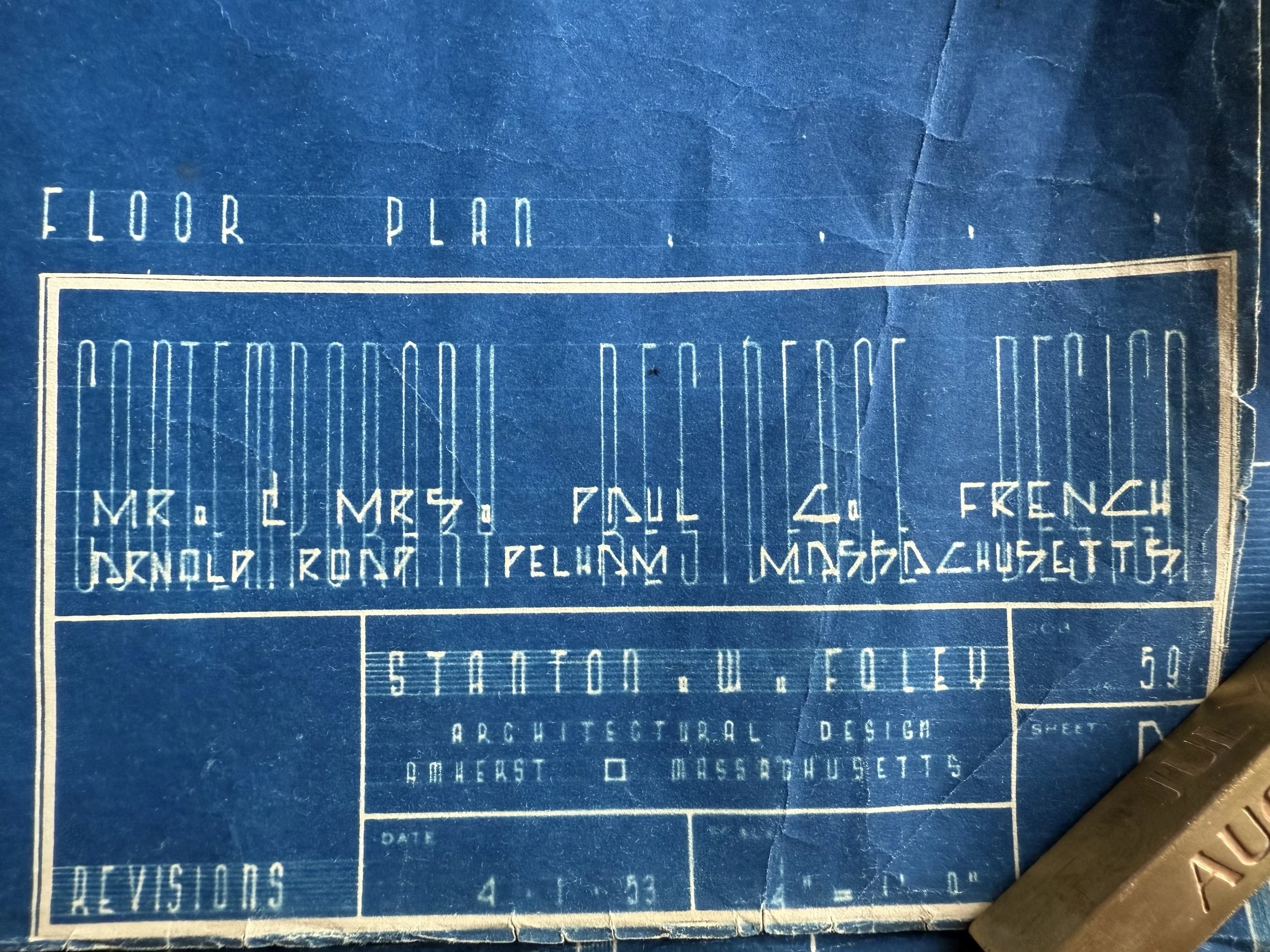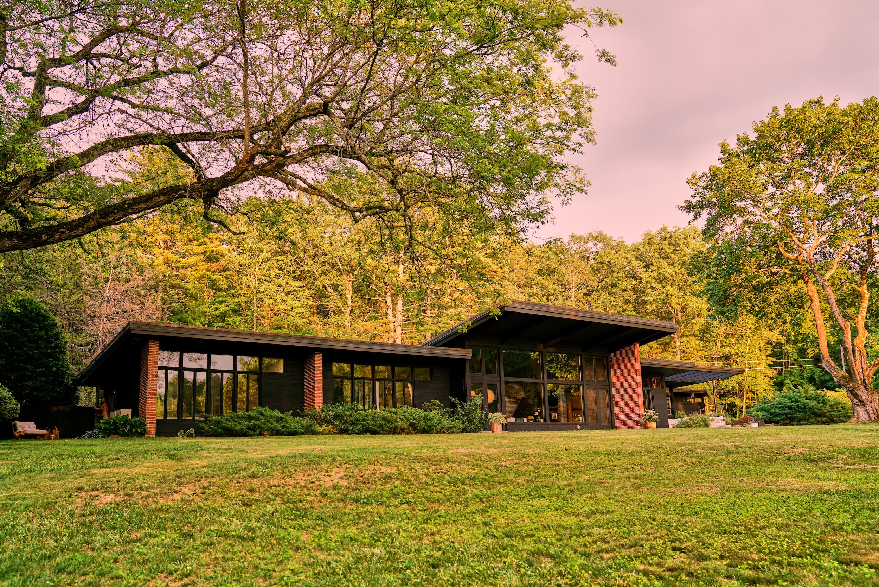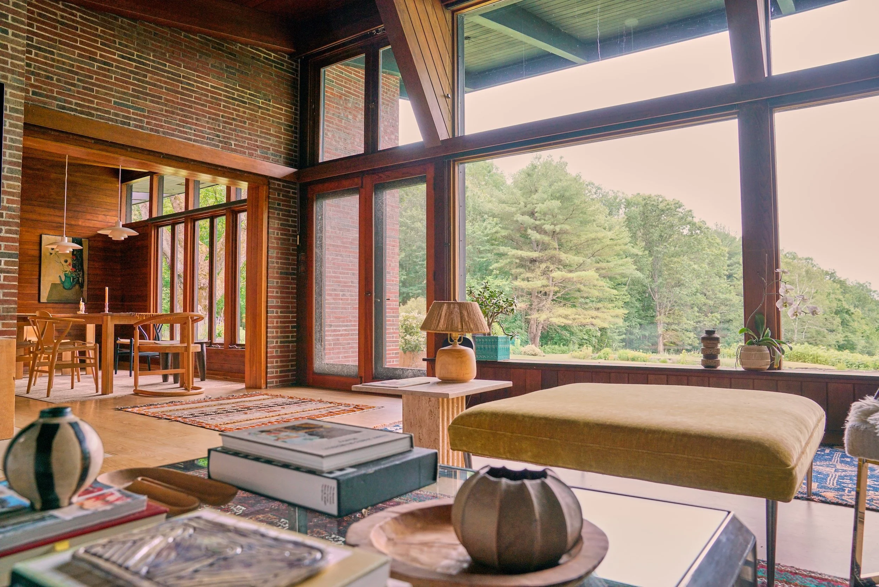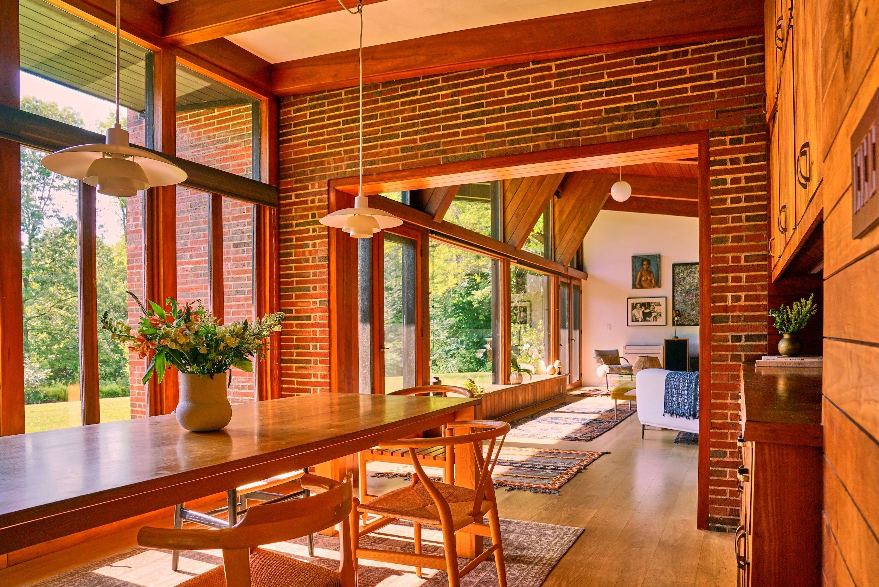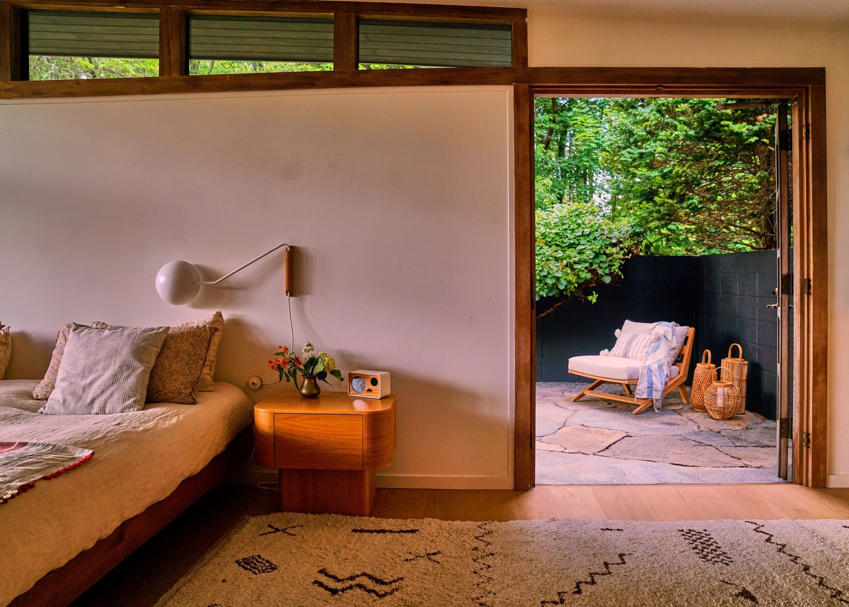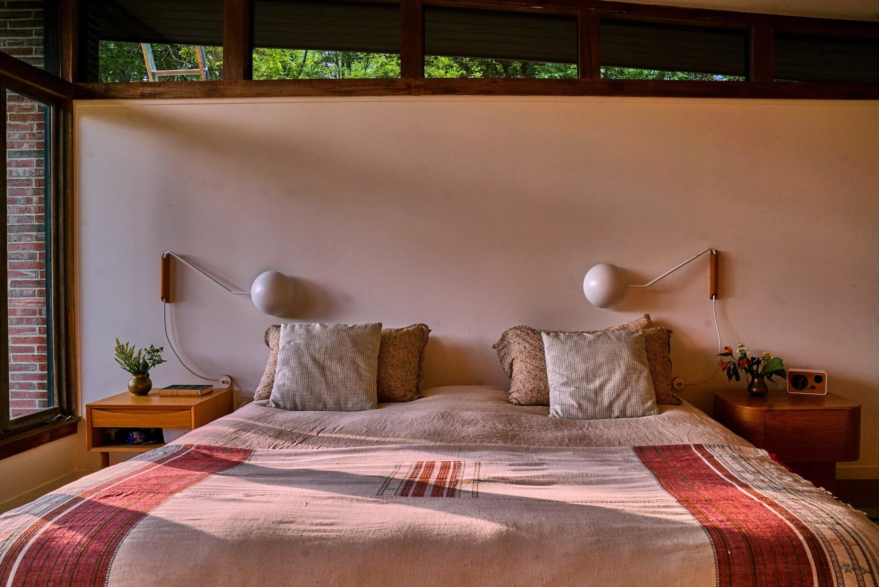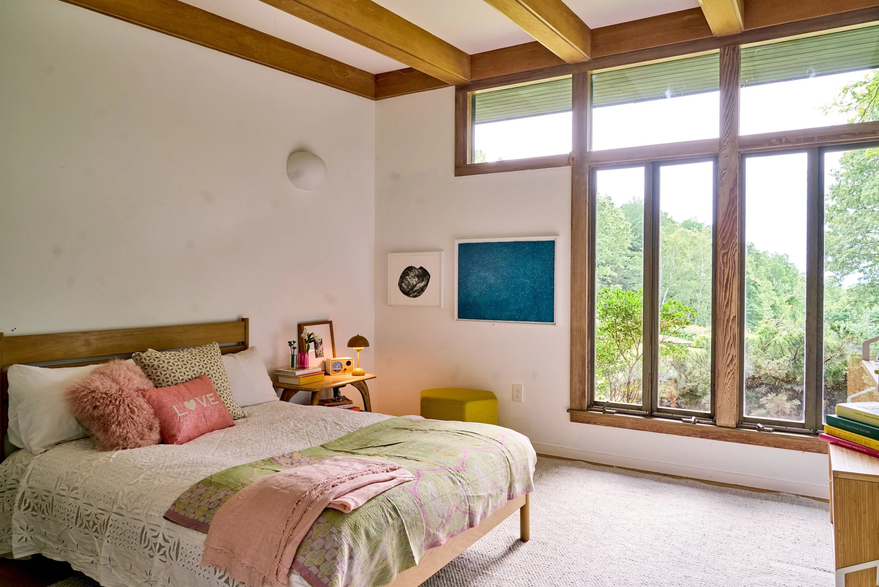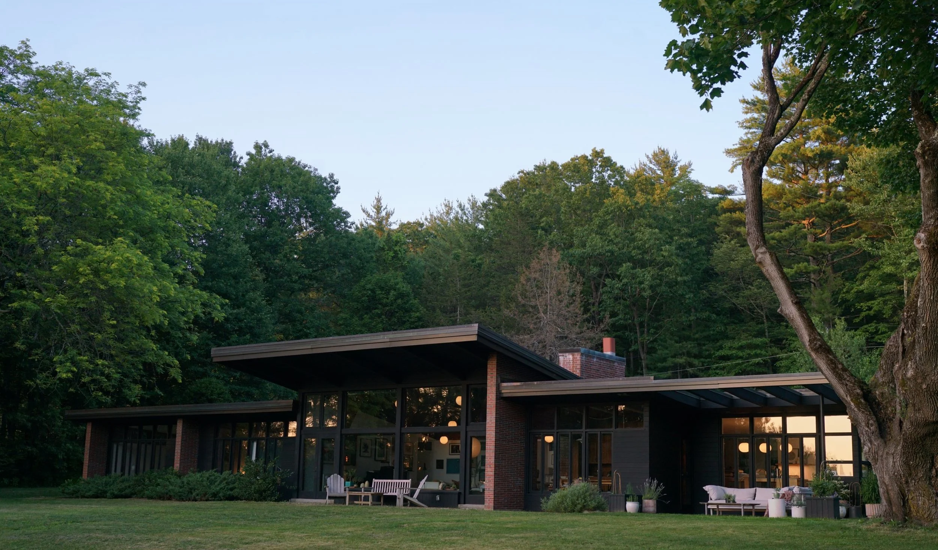
69 ARNOLD ROAD, PELHAM MASSACHUSSETTS 4 BEDROOMS 2 BATHS 2750 sq ft 10 ACRES 550 ft Road Frontage $1,650,000
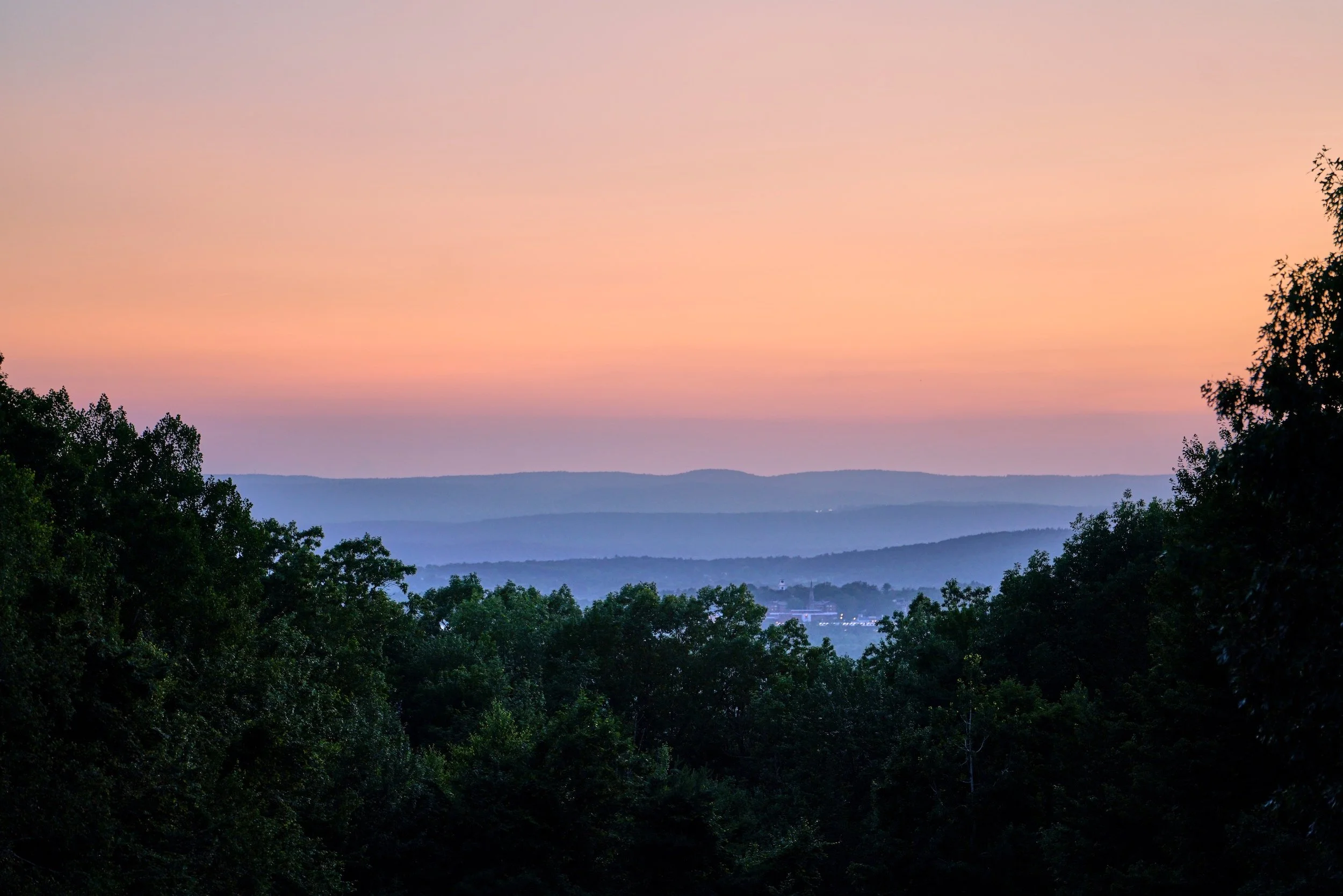
Atop 10 acres of peaceful forest and rolling meadow, with sweeping views of the distant Berkshire mountains, this rare Usonian-style home is a masterclass in mid-century architectural philosophy.
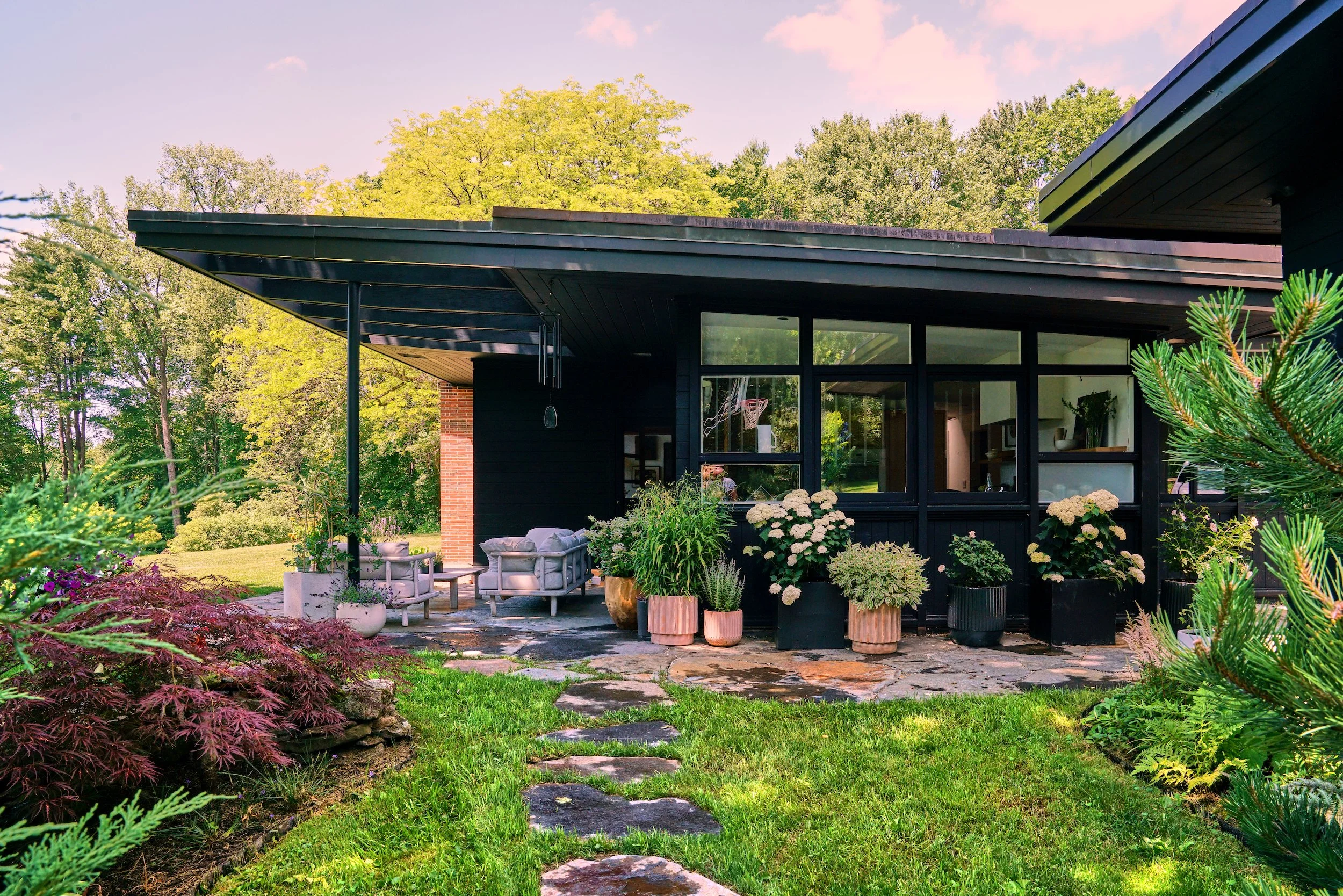
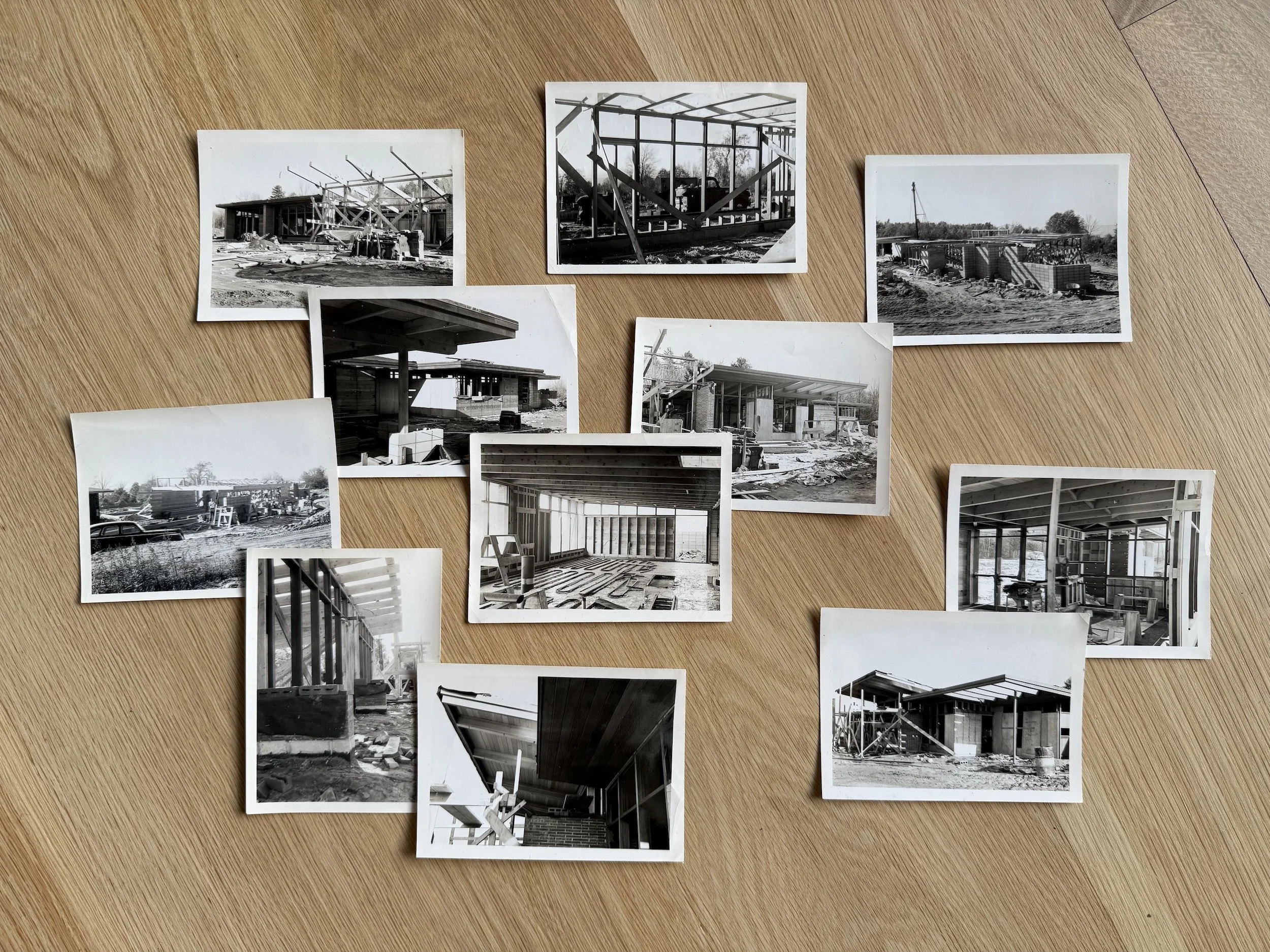
Built in 1953, in the spirit of the Usonian tradition of Frank Lloyd Wright, this 2,750-square-foot residence is a thoughtful continuation of the ideals that defined Wright’s vision:
Simplicity, harmony with nature, and an understated elegance born from careful proportion and material integrity.
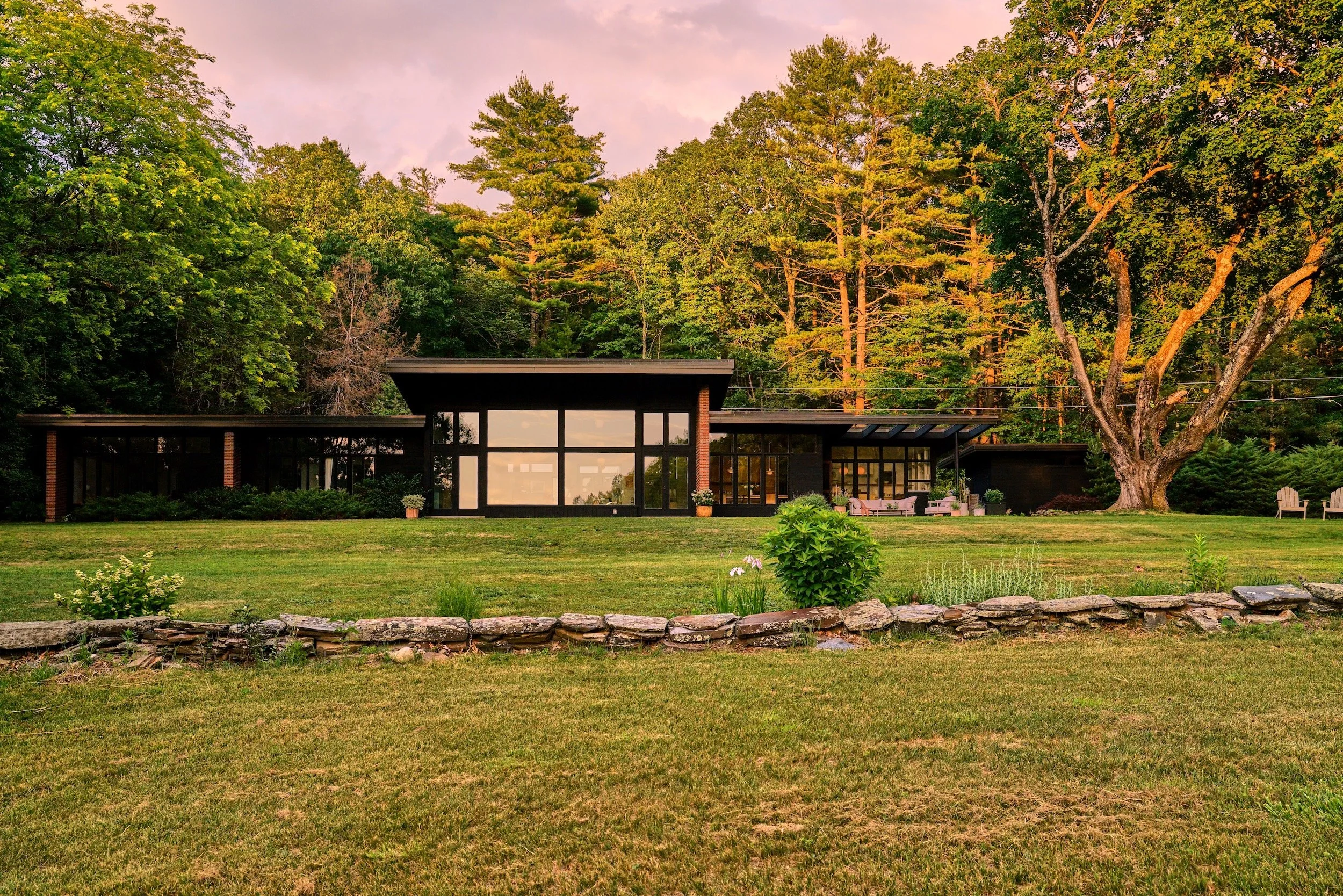

Nestled at the end of a quiet, dead-end road in Pelham, Massachusetts, the property offers privacy and serenity without sacrificing proximity to culture and community.
Both Amherst College and the University of Massachusetts are within an easy 8-minute drive, providing access to world-class lectures, libraries, art museums, and cultural events year-round.
Conservation lands are just across the road, maintained by the Kestrel Land Trust. These trails provide miles of walking and hiking that anchor the home in its natural setting ~ an embodiment of Wright’s conviction that architecture should exist in dialogue with the land.
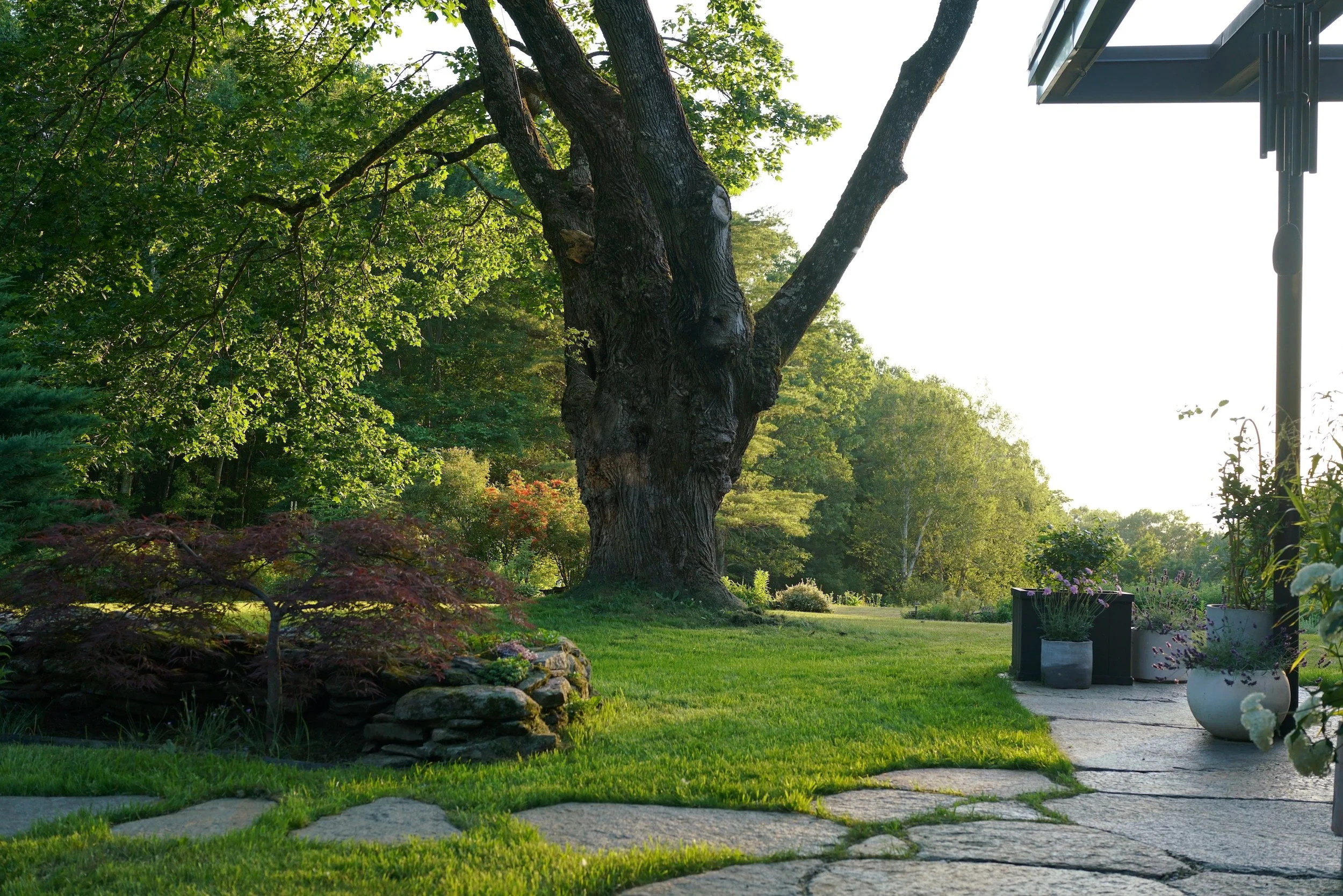
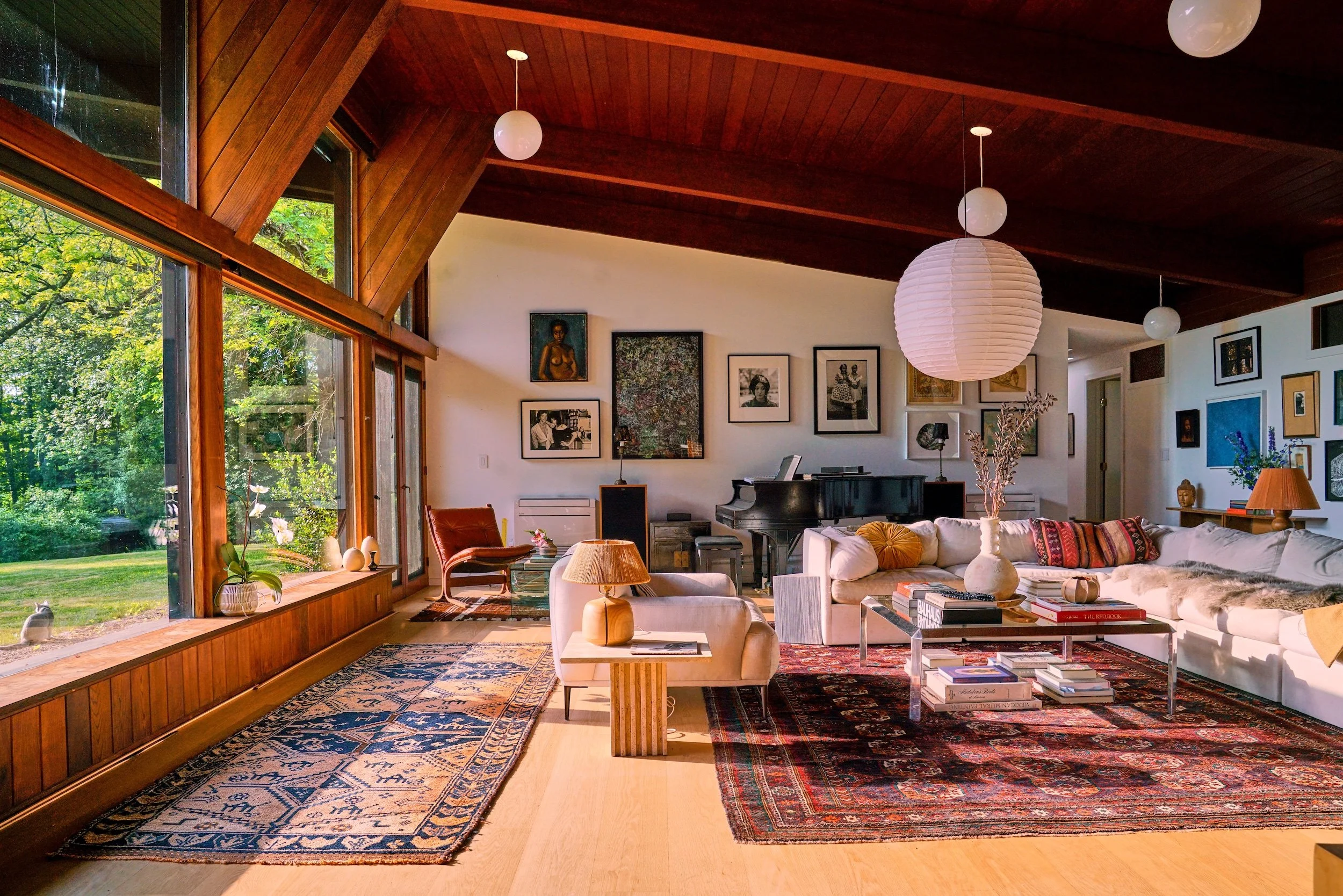
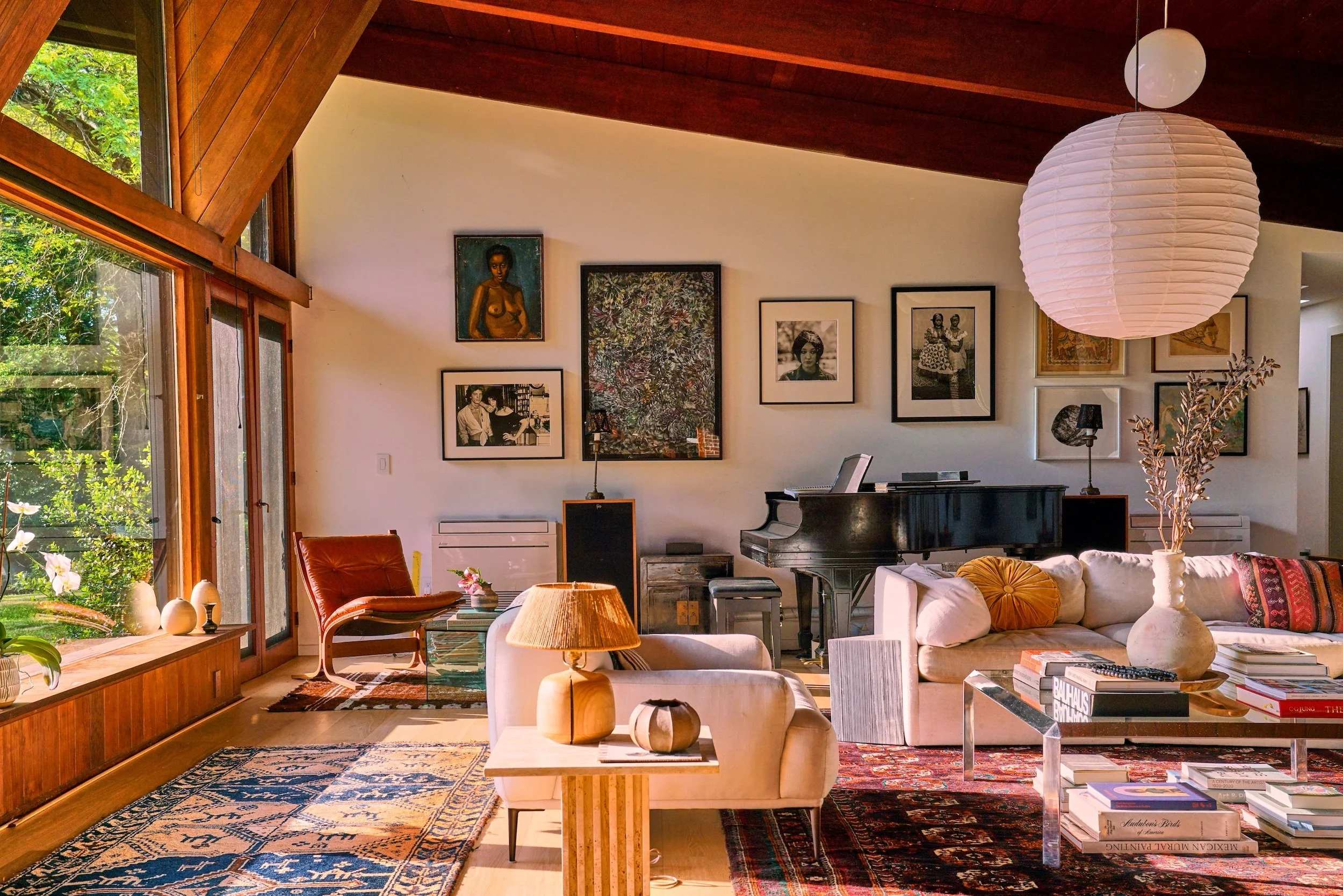
This four-bedroom, two-bathroom home reflects Usonian principles through its horizontal lines, open floor plan, natural materials, and abundant glass that dissolves the boundary between interior and exterior.
Every window is precisely placed to invite the changing seasons indoors and frame the surrounding woods and distant hills like living artwork.
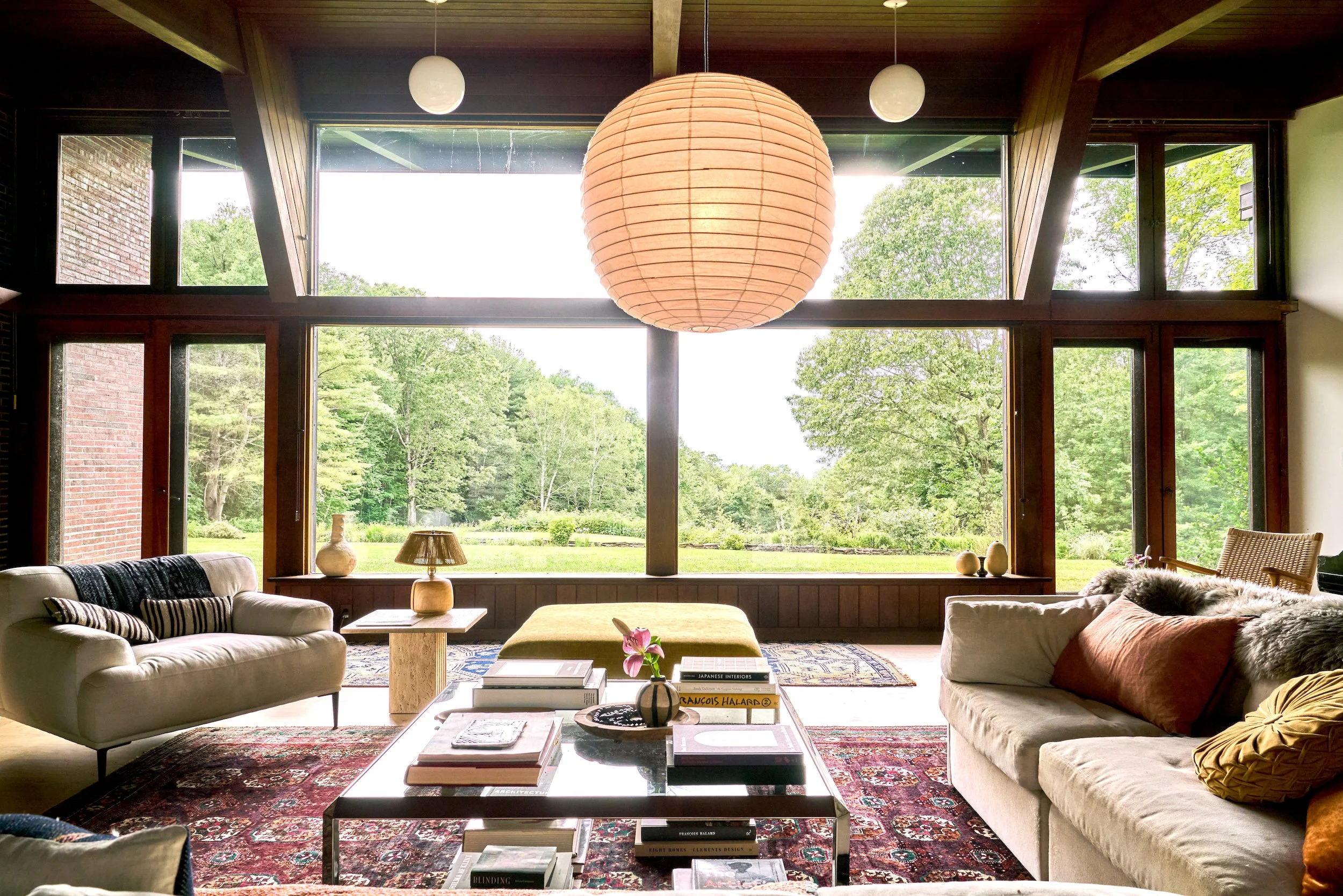
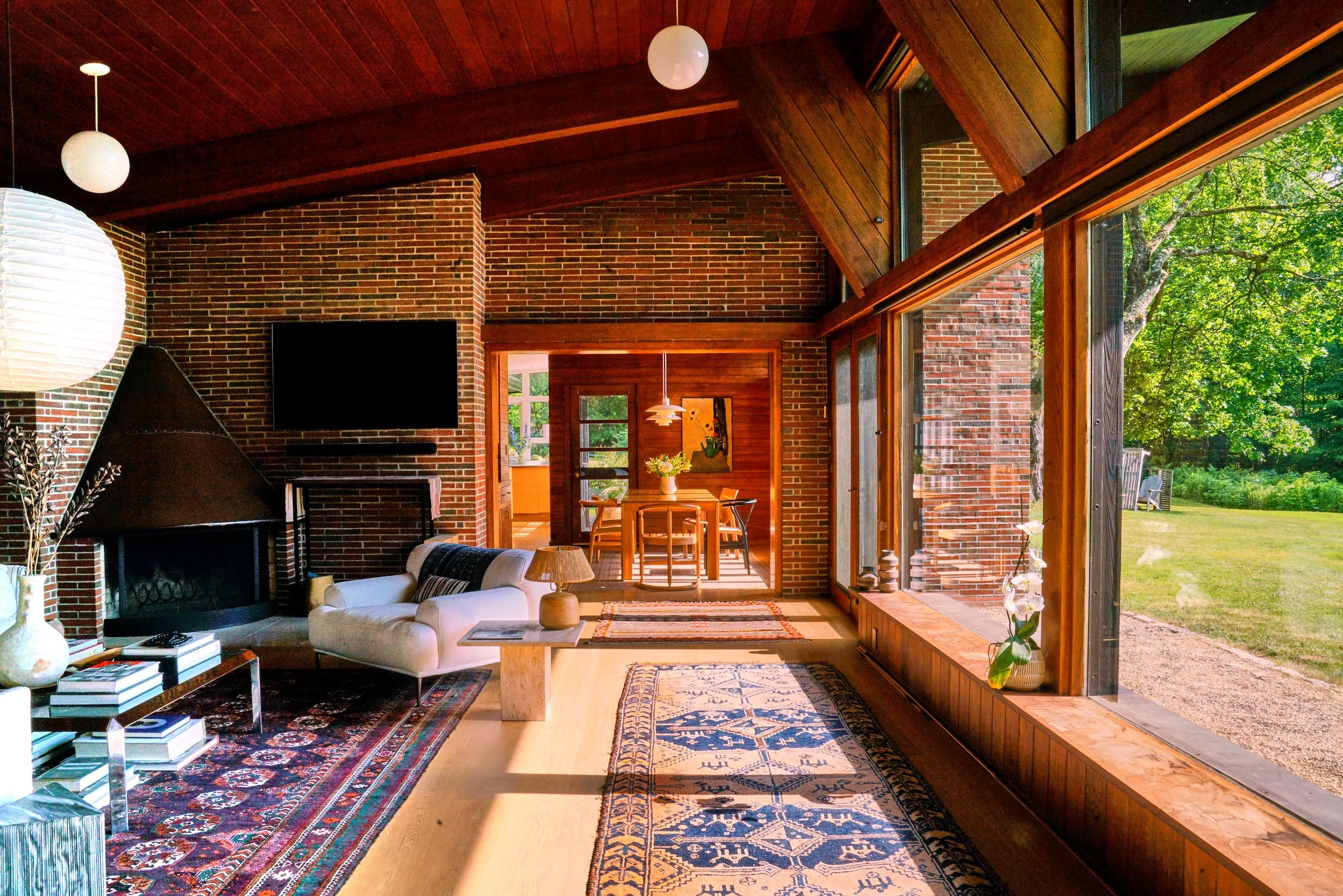
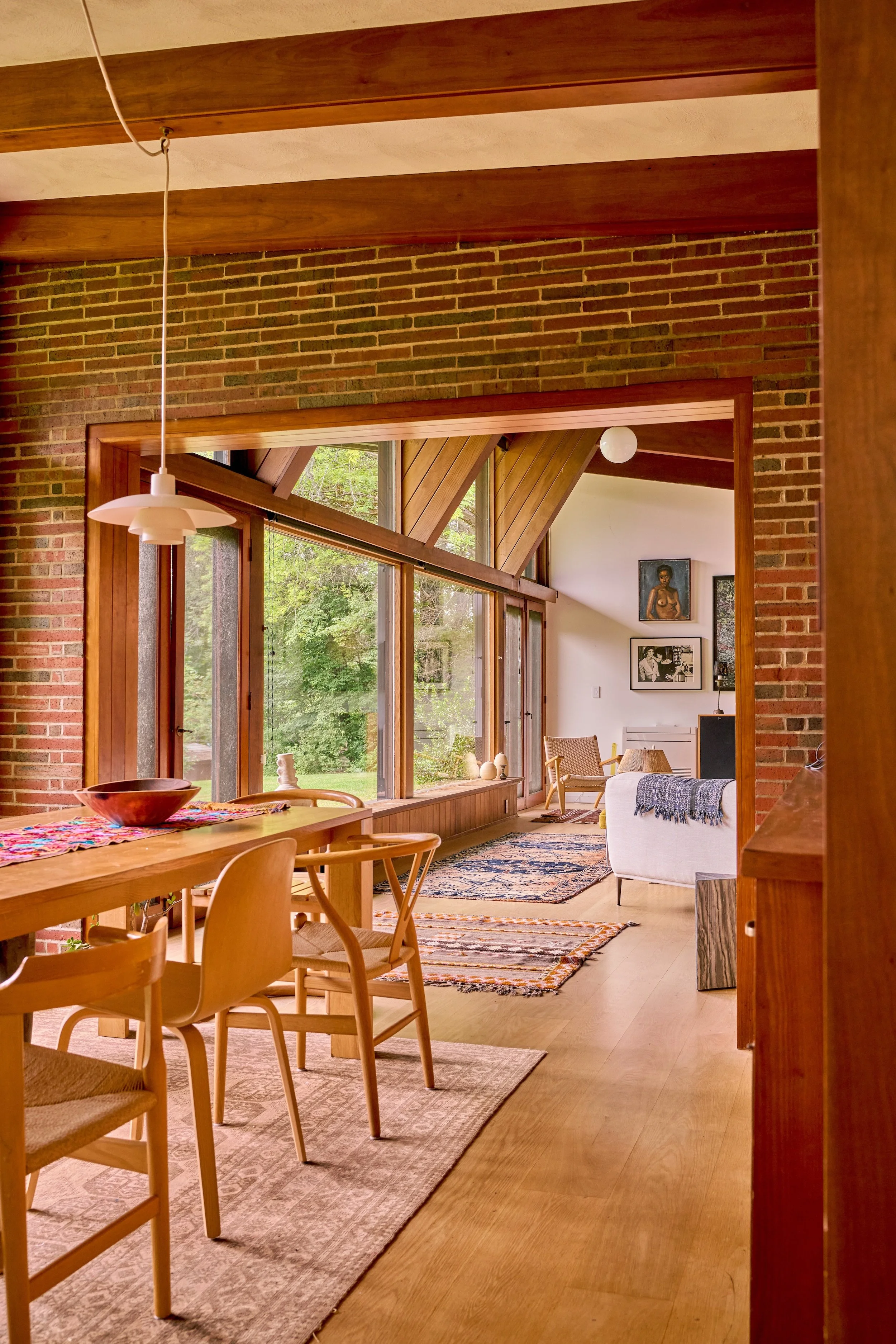
Perfect for families, artists, scholars,
or those seeking a refined rural retreat, 69 Arnold Road is just a 3-minute drive from Pelham Elementary School and only 8 minutes to Amherst Regional High School, a top-rated “A” school by Niche.
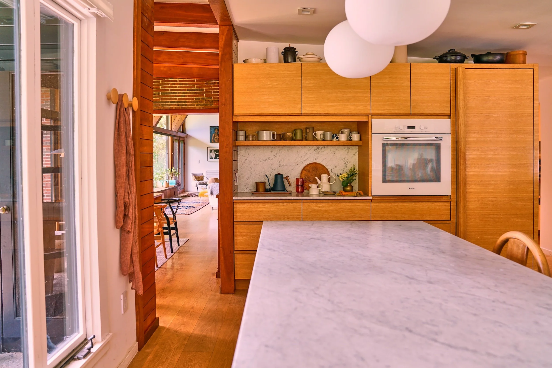
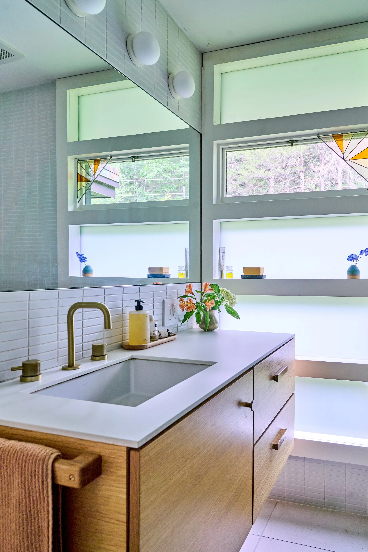
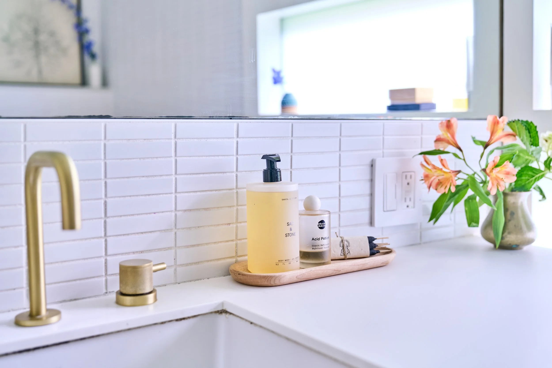
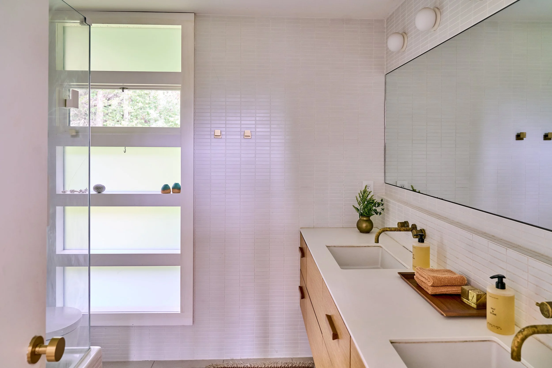
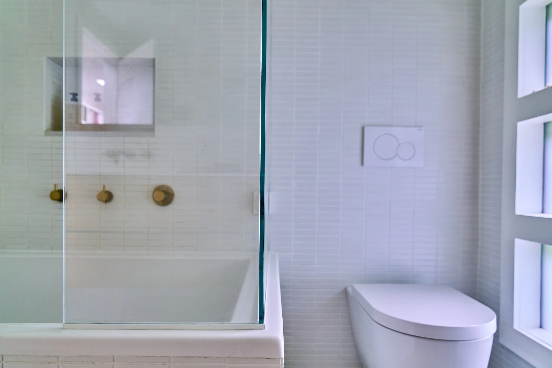
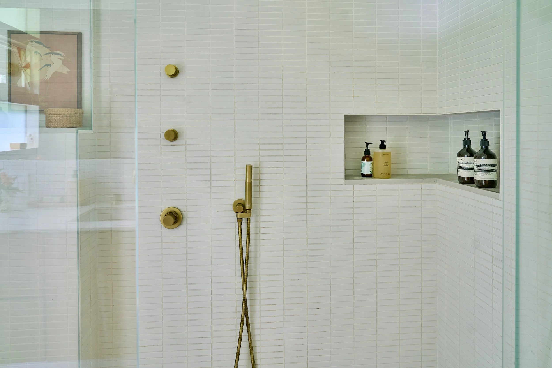
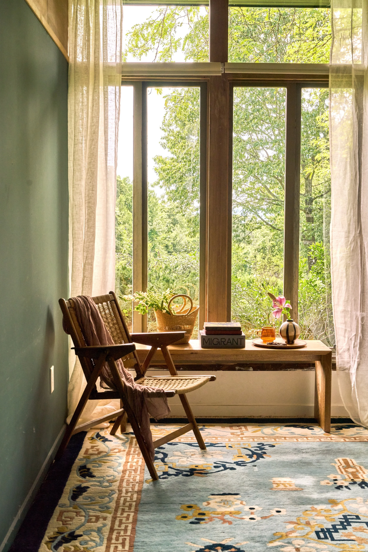
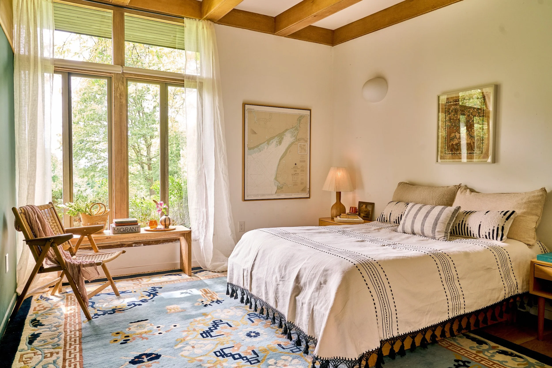
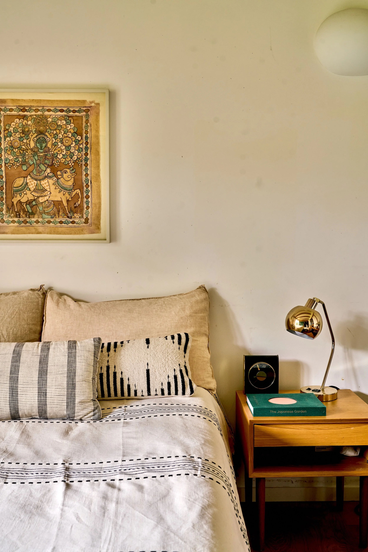
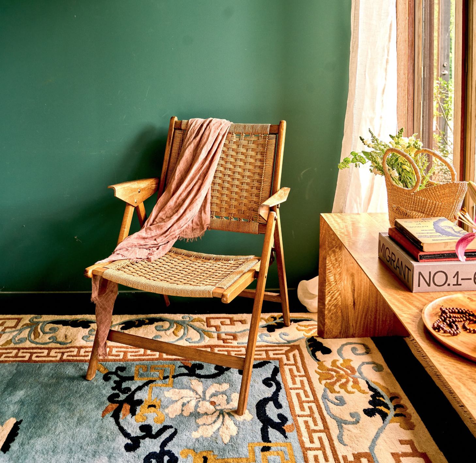

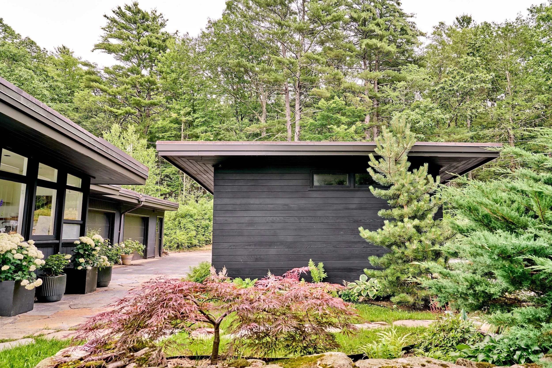
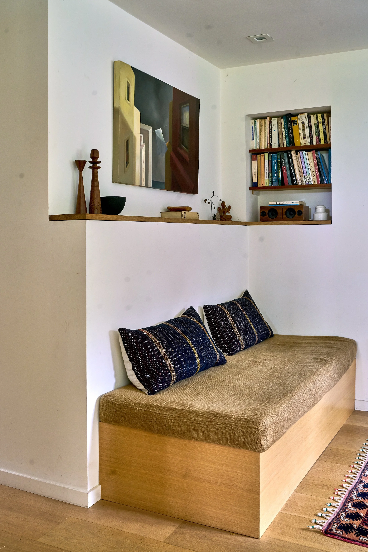

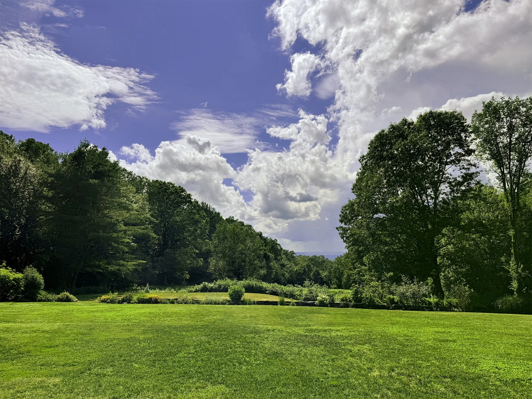
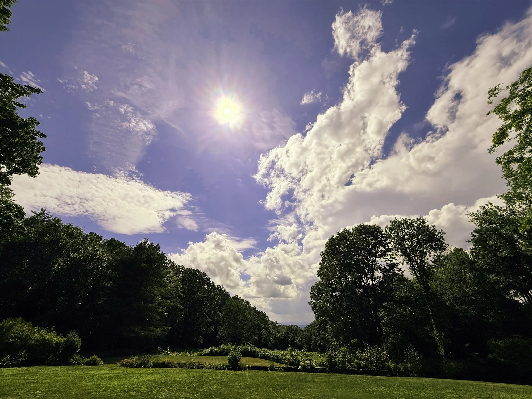

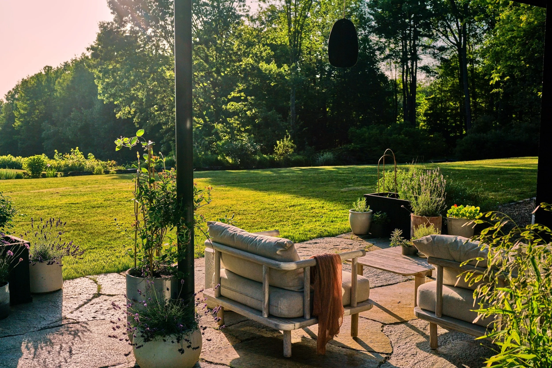
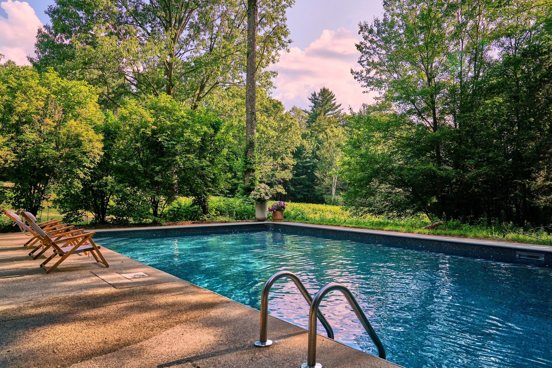
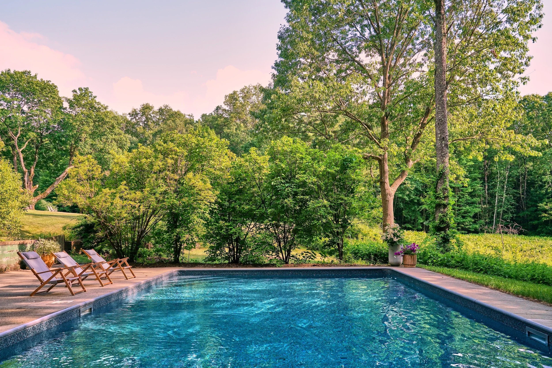
Though immersed in the quiet rhythms of Western Massachusetts, the home is conveniently situated:
~ 1 hour from Bradley International Airport
~ 1 hour and 45 minutes to Boston & Logan International Airport
~ a manageable 3.5-hour drive to New York City.

A comprehensive gut renovation in 2020 ~ taken down to the studs to reimagine the home with care and integrity:
All new mechanicals including a new high-efficiency Viessmann hot water tank, new water lines, new radiant heat system, and new full electrical rewiring with a new breaker panel
Conversion from oil to propane, including the removal of oil lines and tank, and installation of a high-efficiency Viessmann boiler
All-new insulation and Sheetrock throughout, ensuring energy efficiency and modern comfort
New 8-inch wide plank white oak flooring laid seamlessly across the entire home, adding warmth and timeless elegance
Fully renovated bathrooms, featuring all-new plumbing roughs and refined contemporary finishes
Chef’s kitchen with Carrara marble countertops and backsplash, custom rift-sawn white oak cabinet fronts, and premium appliances: Miele wall oven and dishwasher, Wolfe cooktop
Brand-new roof with new skylights, enhancing natural light and architectural clarity
New pool liner and conversion to a saltwater system, modernizing outdoor living and recreation
New Goshen Stone patios installed in 2025
Preservation of key architectural elements, including the original cherry and mahogany siding in the dining room, window sills, and distinctive original window frames, maintaining the spirit and material legacy of the home
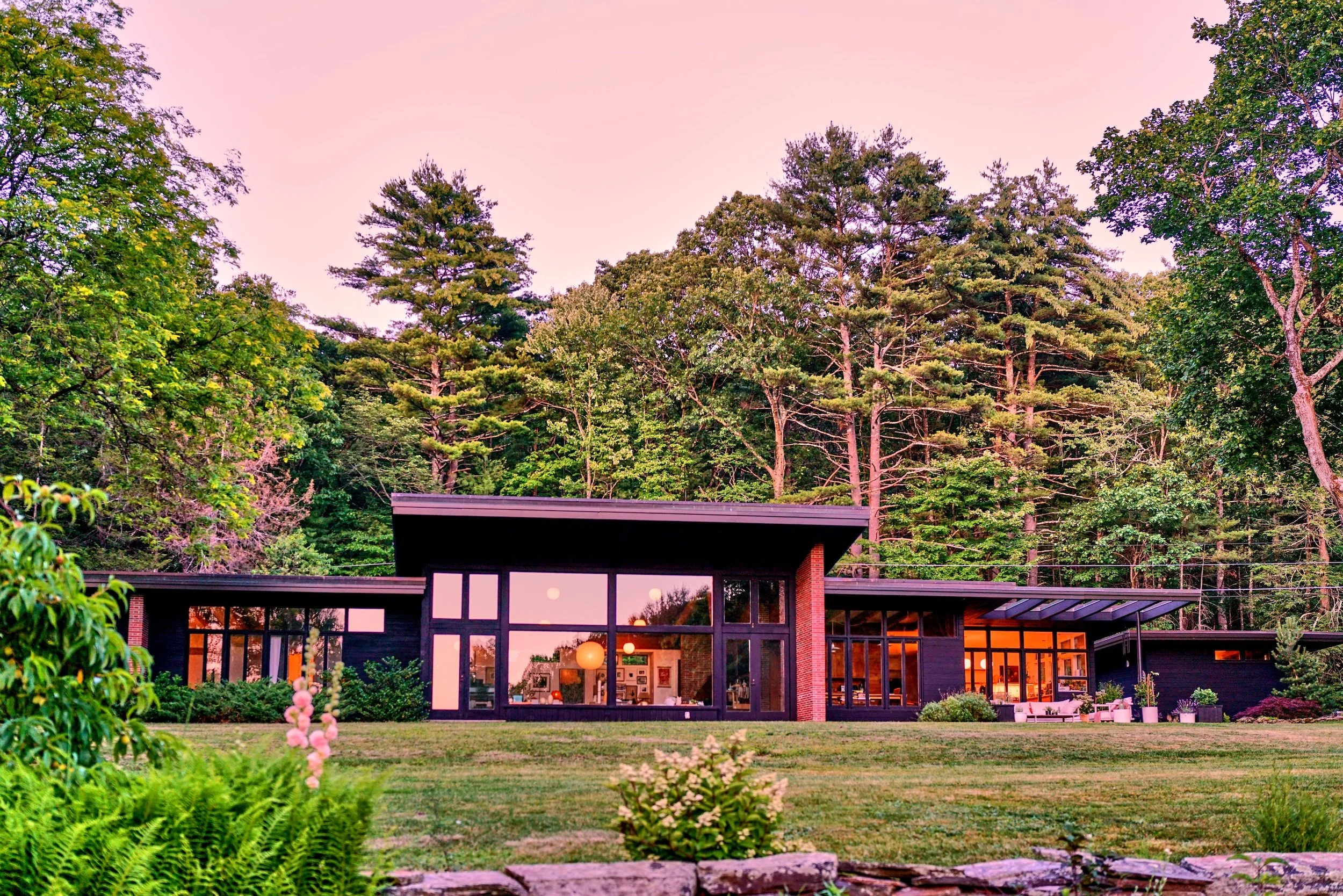

This is not simply a home; it is an architectural statement and a living experience—offering the rare chance to inhabit a lineage of design that reshaped the American landscape.


